New Home
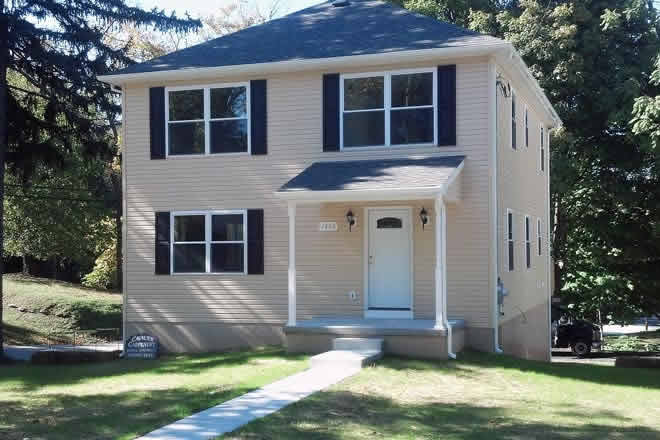
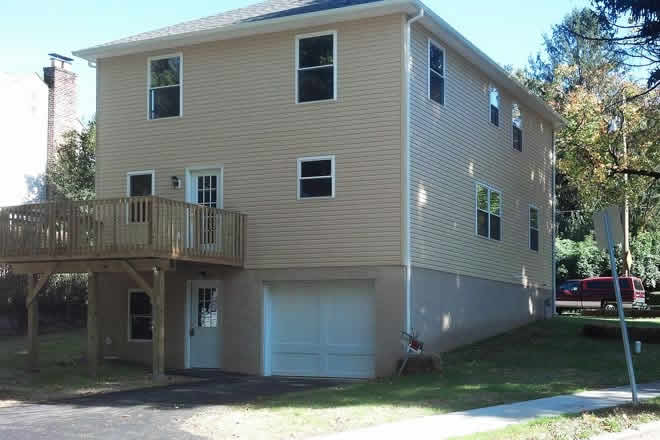
Project Details
- Date:2013-2014
- Location:Cheltenham Township, Elkins Park, PA
- Category: Home Construction
New Home
This home was built on an existing lot to occupy the maximum size the lot would hold. It is a modest 4 bedroom home with 2 1/2 baths. Built on a poured concrete foundation, it features vinyl siding, stucco, a pressure treated wood deck, and vinyl double hung windows.
New Home
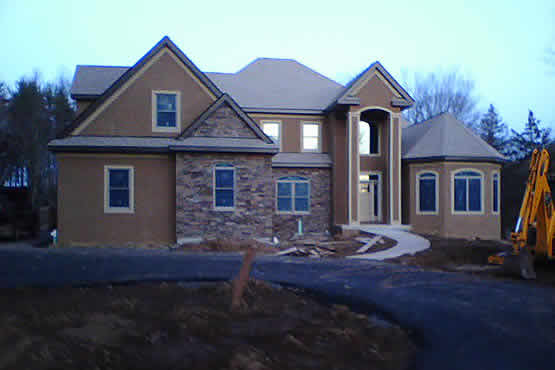
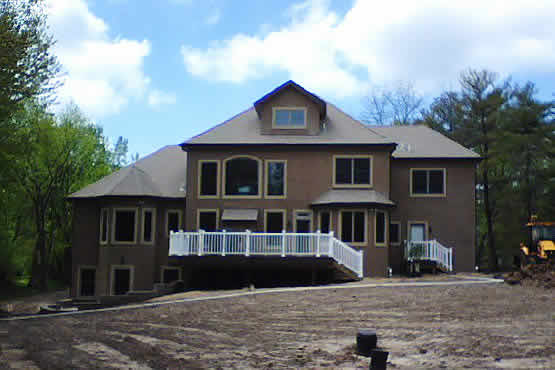
Project Details
- Date:2007
- Location:Montgomery County, PA
- Category:Home Construction
New Home
This home was built on a subdivided lot and was completely customized for the owner. Construction details include a prefabricated insulated concrete foundation, standard stucco and synthetic stucco trim, cultured stone veneer, asphalt dimensional/architectural shingles, and Trex decking on the rear deck with vinyl railing.
New Townhouses
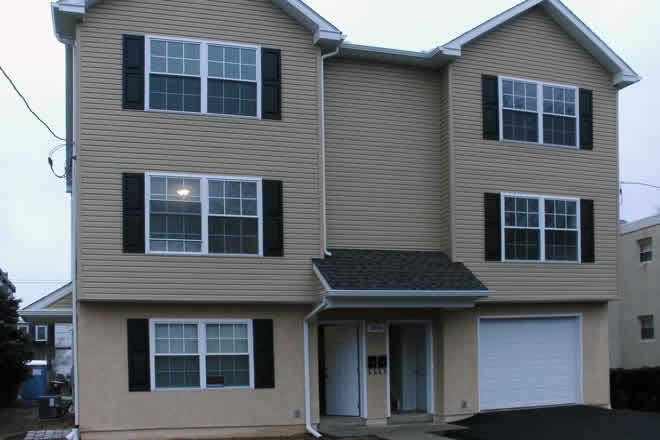
Project Details
- Date:2012-2013
- Location:Montgomery County, Lansdale, PA
- Category:Home Construction
New Townhouses
This structure consists of two townhouses, each with 3 bedrooms, 2 bathrooms, and a garage. Construction details include slab on grade, vinyl siding, stucco, decks, wood flooring, and ceramic tile floors.
New Home
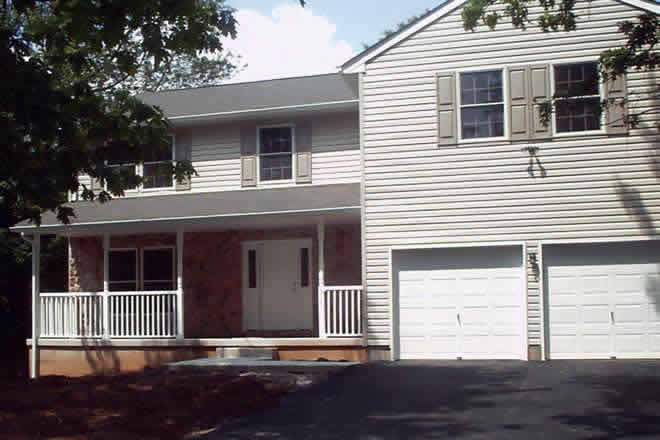
Project Details
- Location:North Wales, PA
- Category:Home Construction
New Home
This property was subdivided from an adjacent home. Our engineer facilitated the subdivision and our architect designed the home in a style that fits in with the neighborhood. The entire residence was constructed from the ground up. Vinyl siding and cultured stone were used for the home's exterior.